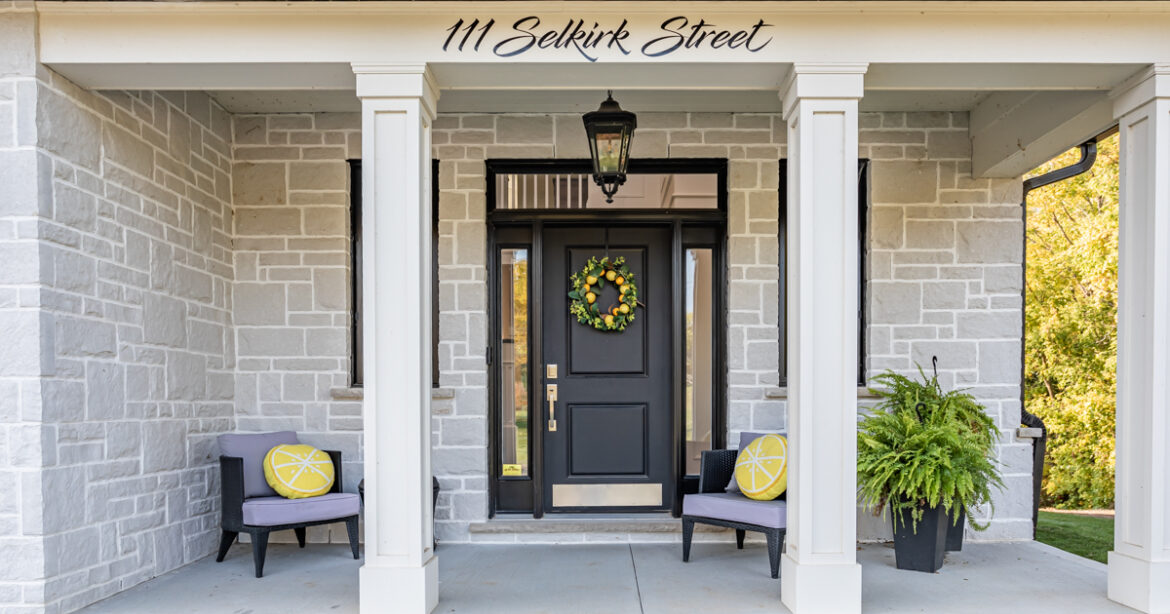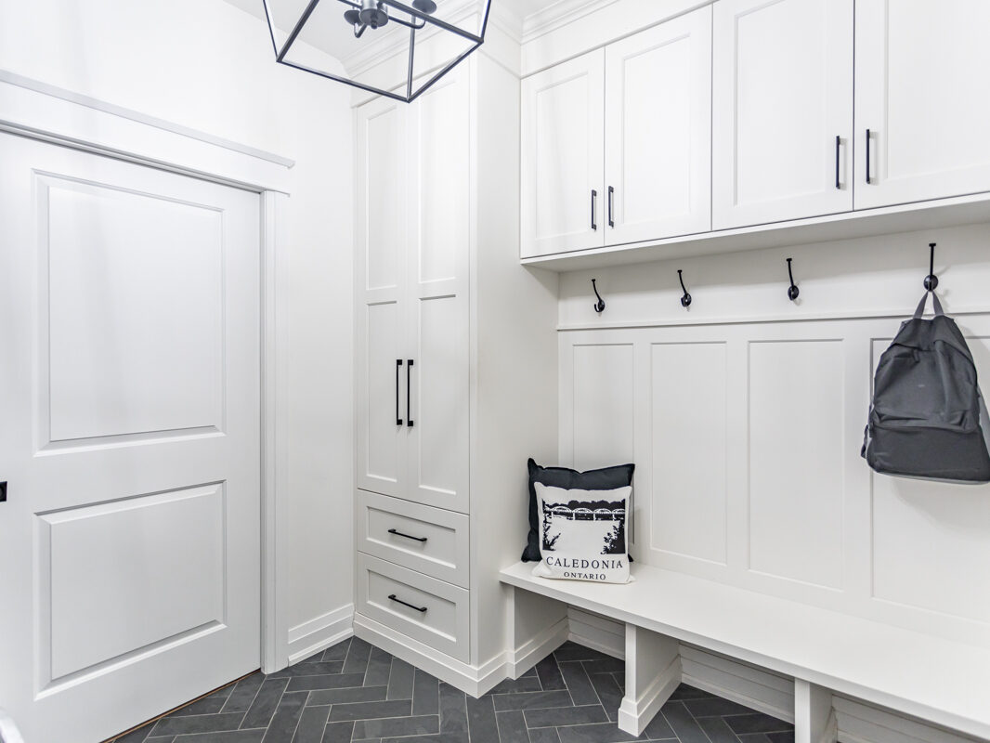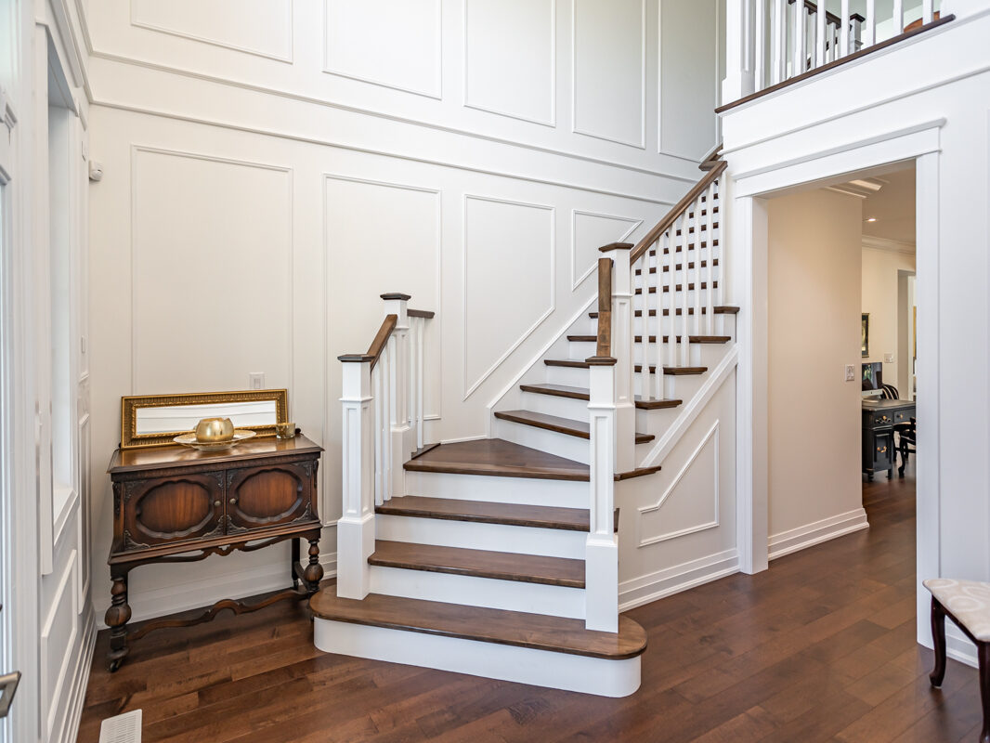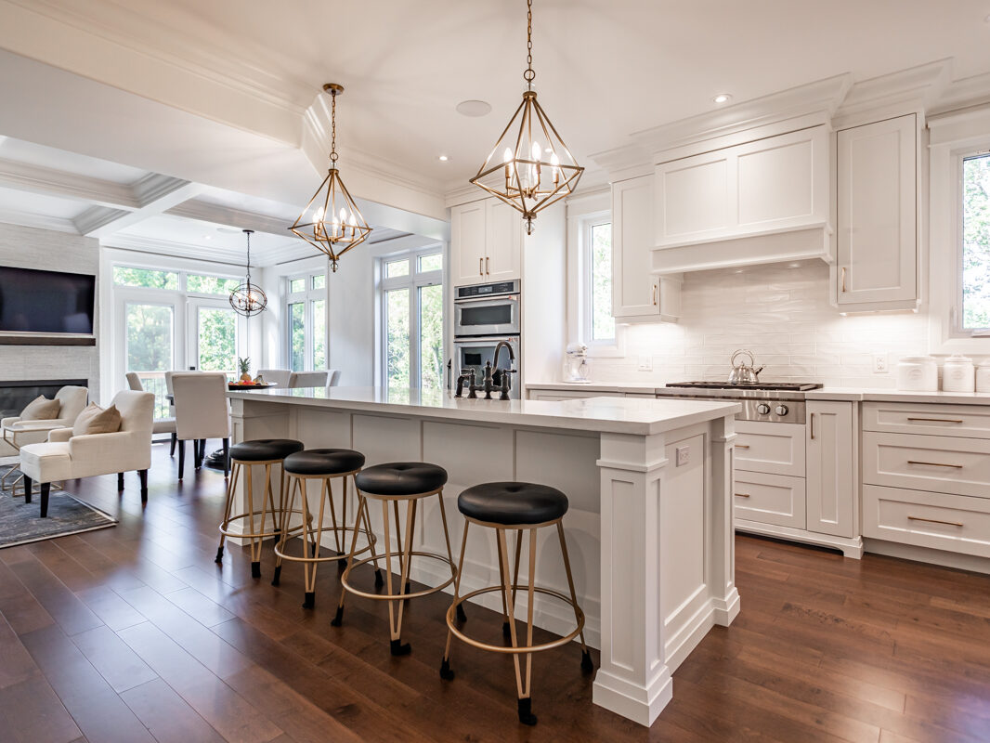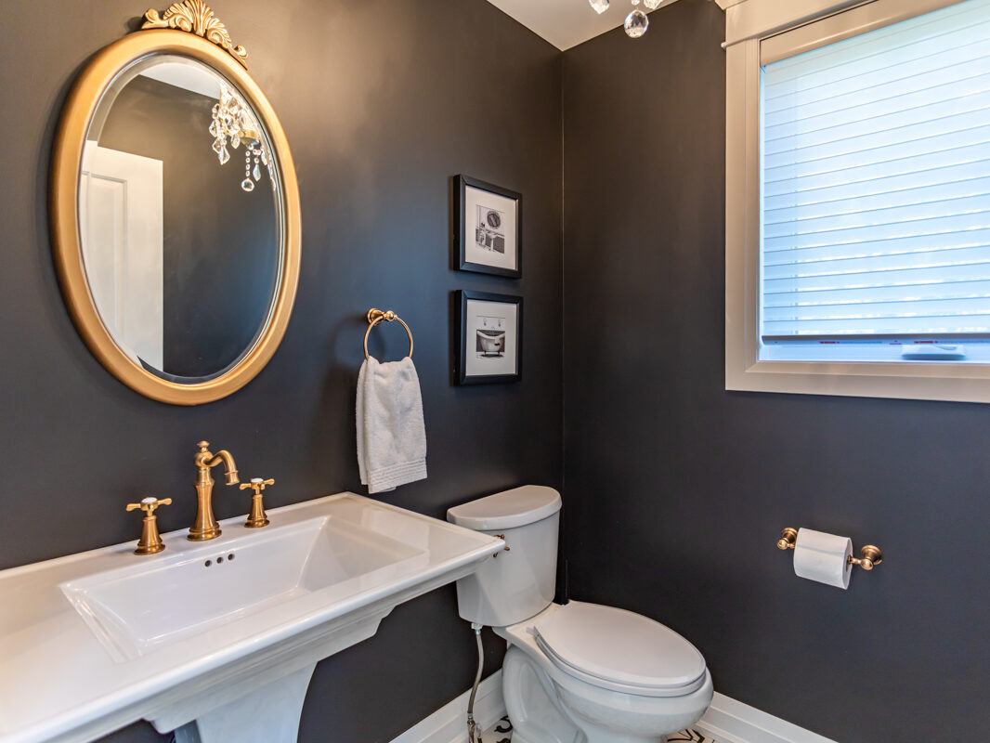Your address goes here
$ Listing Price
From the moment you open the custom front door and step into the soaring foyer in this stunning 3 bedroom custom built home, you will want to call it your own!
The open concept main floor features an updated kitchen with premium quartz countertops and custom cabinetry oversize island perfect spot for the kids to do their homework, or friends and family enjoying a glass of wine while watching the chef at work! The chef in you will appreciate the vast countertops, high end stainless steel appliance and storage galore - including your own butler's pantry. The inviting living room is perfect to relax or curl up by the fireplace.
The main floor boasts spacious bedroom offer convenience and privacy with stunning oversize ensuite perfect for family members that want their own hideaway and even skip the stairs.
The second floor provides ample space to rest and play, with two spacious bedrooms, two full bathrooms, family room with large windows overlooking large oversize lot and trees.
The finished basement is even more space to workout in private gym with sauna and technology galore. And a full private in-law suite with full kitchen and bathroom and walkout to backyard.
Enjoy outdoor entertaining with large covered deck, gas bbq hookup, overlooking oversize lot, with beautiful mature trees.
The convenience of indoor parking in this oversize 2 car garage while leaving room for a workspace with built-in workbench and ample storage.
All of this adds up to over 3,500 sq. ft. of finished living space!
KITCHEN | 19'10" x 11'8" |
LIVING ROOM | 11'10" x 19'1" |
PRIMARY BEDROOM | 11'9" x 16'7" |
BEDROOM | 9'8" x 11'8" |
BEDROOM / Converted to Den | 13'3" x 13'3" |
DINING ROOM | 13'3" x 8'6" |
REC ROOM | 27'5" x 18'2"' |


Escarpment Realty Inc., Brokerage
Oakville Office:
1320 Cornwall Road
Oakville, ON Canada. L9B 0H7
Hamilton Office:
1595 Upper James Street, Suite 101
Hamilton, ON, Canada L9B 0H7
The trade marks displayed on this site, including CREA®, MLS®, Multiple Listing Service®, and the associated logos and design marks are owned by the Canadian Real Estate Association. REALTOR® is a trade mark of REALTOR® Canada Inc., a corporation owned by Canadian Real Estate Association and the National Association of REALTORS®. Other trade marks may be owned by real estate boards and other third parties. Nothing contained on this site gives any user the right or license to use any trade mark displayed on this site without the express permission of the owner.
powered by WEBKITS
