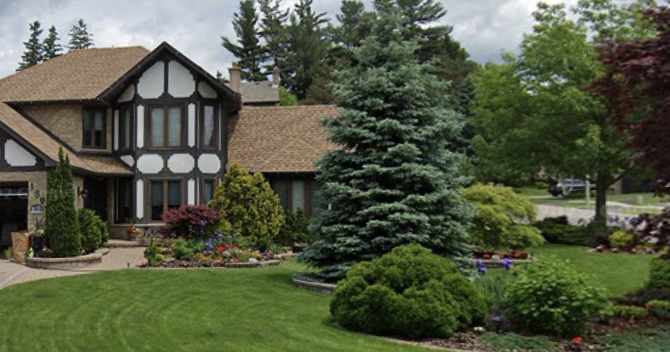
189 Charterhouse Crescent
Ancaster
$Price
EXAMPLE ONLY: From the moment you open the custom built executive home you'll want to call this your own! Light pours in from all sides of this home all day long creating a warm and welcoming space.
The open concept main floor features an updated kitchen with premium granite countertops and custom built island with gas cooktop and stainless mounted hood. Enjoy the convenience of dining at the island or private dining area. The inviting living room is perfect to relax or curl up by the fireplace.
The second floor was boasts four generous bedrooms, two full bathrooms, large windows and skylight. The primary room features a wall to wall closet with built-in shelving, and a stunning en-suite recently updated to include a deep soak tub for a true spa-like feel.
The finished basement is even more space to workout, watch tv or both!
Enjoy outdoor entertaining in your private backyard with award winning landscaping large corner oversized lot.
KITCHEN | 19'10" x 11'8" |
LIVING ROOM | 11'10" x 19'1" |
PRIMARY BEDROOM | 11'9" x 16'7" |
BEDROOM | 9'8" x 11'8" |
BEDROOM | 13'3" x 13'3" |
DINING ROOM | 13'3" x 8'6" |
REC ROOM | 27'5" x 18'2"' |
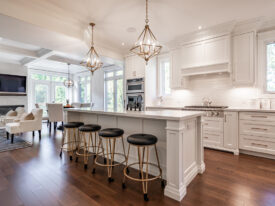
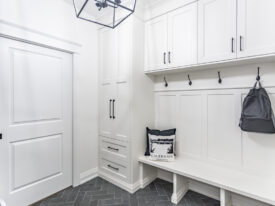
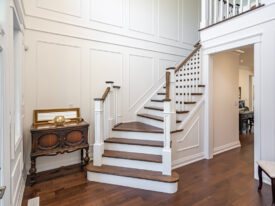
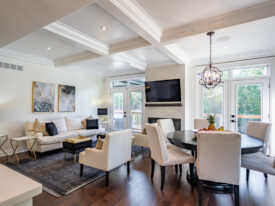


Escarpment Realty Inc., Brokerage
Oakville Office:
1320 Cornwall Road
Oakville, ON Canada. L9B 0H7
Hamilton Office:
1595 Upper James Street, Suite 101
Hamilton, ON, Canada L9B 0H7
The trade marks displayed on this site, including CREA®, MLS®, Multiple Listing Service®, and the associated logos and design marks are owned by the Canadian Real Estate Association. REALTOR® is a trade mark of REALTOR® Canada Inc., a corporation owned by Canadian Real Estate Association and the National Association of REALTORS®. Other trade marks may be owned by real estate boards and other third parties. Nothing contained on this site gives any user the right or license to use any trade mark displayed on this site without the express permission of the owner.
powered by WEBKITS
