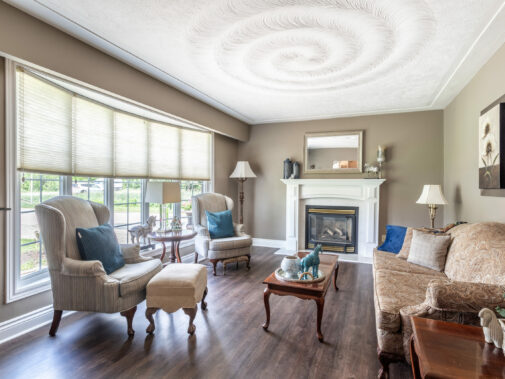
3929 Highway 6, Mount Hope
$849,000
Welcome to beautiful country living! This charming 3 bedroom country home is the perfect blend of spacious country living, yet minutes from the city, offering the best of both worlds!
This lovingly cared for home shows pride of ownership from the moment you arrive. The exterior of the home is maintained with brick and upgraded top quality Maibec wood siding. The lot is situation a few minutes from Hamilton, but boasts a large 75' x 200' lot with lush perennial gardens, mature trees, manicured lawn, and backs onto open fields. Imagine enjoying your morning coffee on the back patio enjoying all of the nature around.
When you travel through the interior of the home you will see the updates to neutral decor throughout. The custom kitchen has been updated cabinetry, ceramic flooring, and looks onto the dining room. There is lots of space and countertop to make your favorite meal.
When you want to retreat after dinner, the living room with gas fireplace is the perfect spot to curl up with a book by the fireplace.
You will find three spacious bedrooms with updated neutral paint and carpeting provide a quiet retreat, next to the updated bathroom with large stone countertop, with plenty of storage for the whole family.
There is more interior space to relax and play in the newly carpeted and painted family room. And you can creat your own unique space in the expansive unfinished basement.
And the laundry room has been conveniently relocated to the main floor by converting a portion of the garage, which can be easily converted back.
This home is conveniently located just outside of Mount Hope, is close to the airport, highways, schools, shopping and more - offering charm, location and investment opportunity.
The home is serviced by natural gas, heat and central air conditioning, has a well and cistern for water supply. The paved oversized driveway has room for 8+ cars, with timed driveway lighting to see your way at night.
And last but not least, never worry about country power outages again, with the Automatic Generac Generator.
If you are looking for more space, but also want to be close to the city, this is a must see home! Book your showing today!
KITCHEN | 15'6" x 9'8" |
LIVING ROOM | 17' x 12'4" |
DINING ROOM | 8'3" x 9'8" |
PRIMARY BEDROOM | 10'8" x 11'8" |
BEDROOM | 8'10" x 12'10" |
BEDROOM | 8'6" x 9'1" |
FAMILY ROOM | 24'9" x 22'6"' |
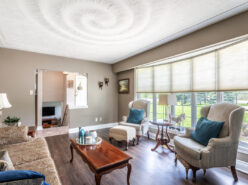
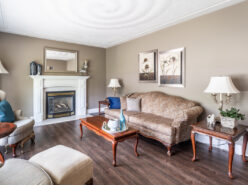
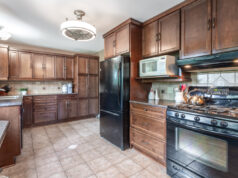
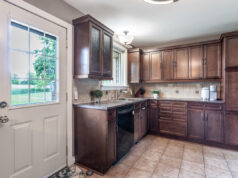
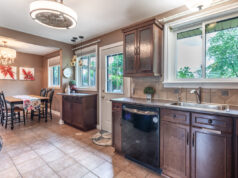
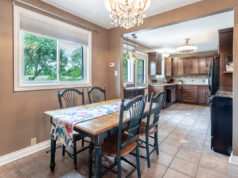
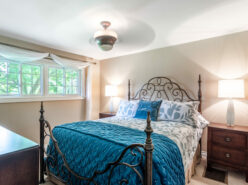
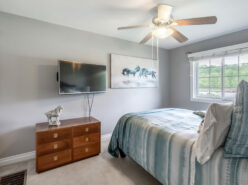
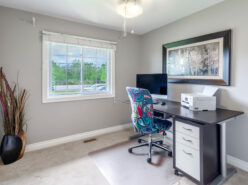
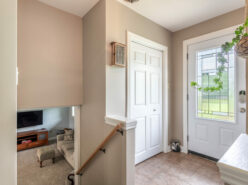
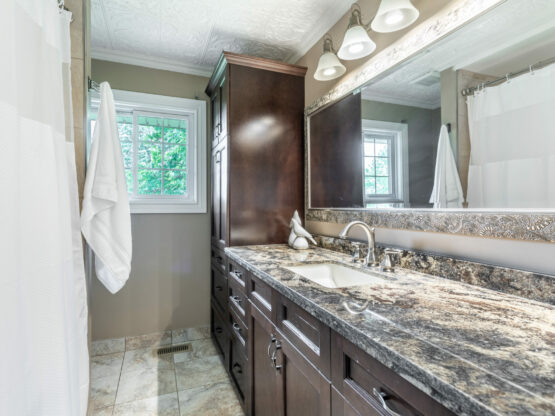
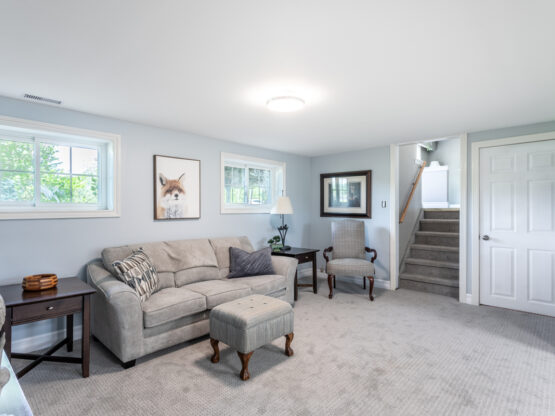
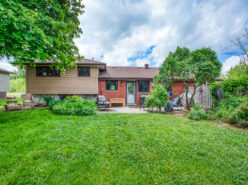
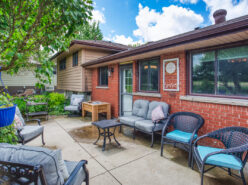
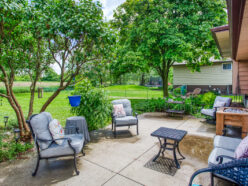
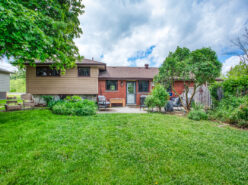

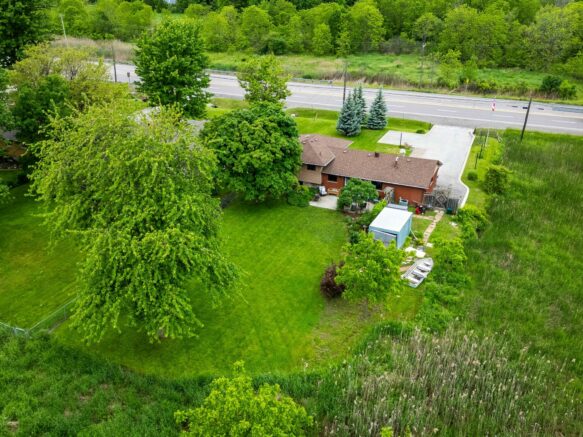


Escarpment Realty Inc., Brokerage
Oakville Office:
1320 Cornwall Road
Oakville, ON Canada. L9B 0H7
Hamilton Office:
1595 Upper James Street, Suite 101
Hamilton, ON, Canada L9B 0H7
The trade marks displayed on this site, including CREA®, MLS®, Multiple Listing Service®, and the associated logos and design marks are owned by the Canadian Real Estate Association. REALTOR® is a trade mark of REALTOR® Canada Inc., a corporation owned by Canadian Real Estate Association and the National Association of REALTORS®. Other trade marks may be owned by real estate boards and other third parties. Nothing contained on this site gives any user the right or license to use any trade mark displayed on this site without the express permission of the owner.
powered by WEBKITS
