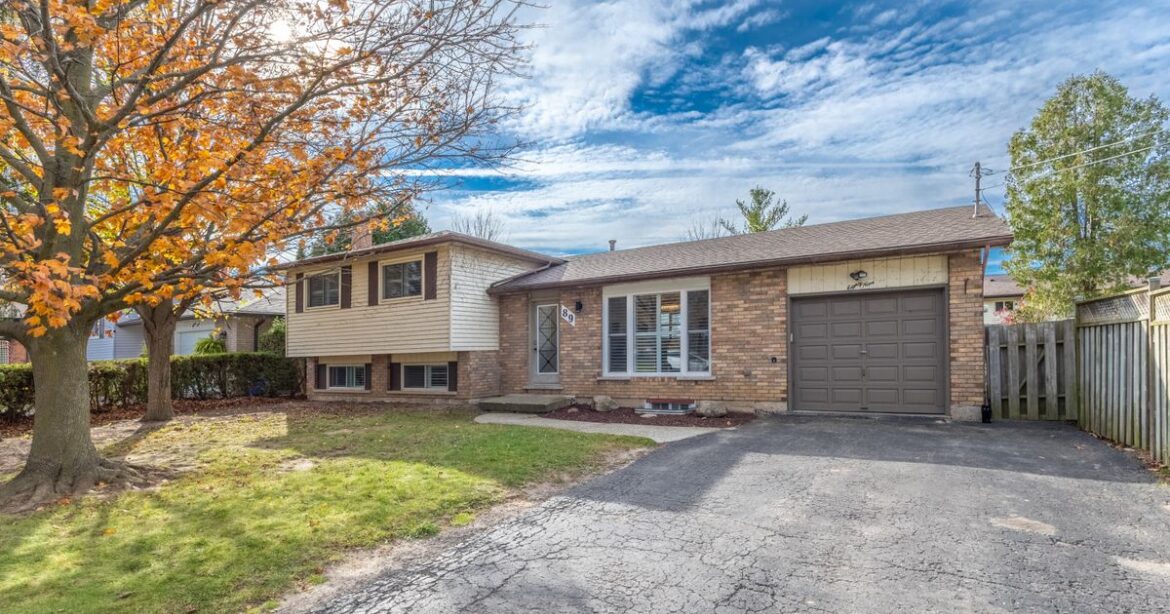
89 DUNDEE DRIVE
PRICE
Welcome to this beautiful 3+2 bedroom family home in Caledonia. Enjoy this charming and spacious home, brimming with updates, with fresh neutral decor throughout, updated kitchen, 2 full bathrooms, luxury vinyl flooring, California blinds, and more! The bright open kitchen with quartz countertops and black stainless steel appliances has the added space and convenience of a large oversized island with seating for 4. Overlooking the cozy dining and living room, this main floor is bright and inviting, with patio door to your own backyard oasis. Relax on the large back deck while overlooking your own inground pool.
With plenty of room for the family in this four level side split, has great use of space with plenty of room for everyone to work, rest and play. Walking distance to all amenities this quaint town has to offer, with easy access to highways, shopping, schools.
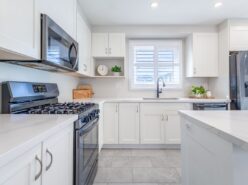
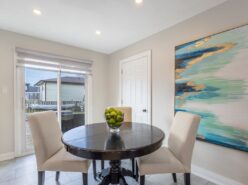
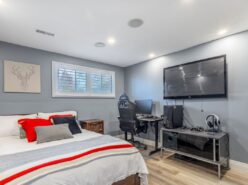
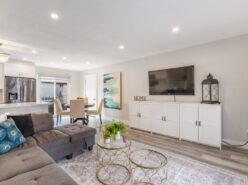
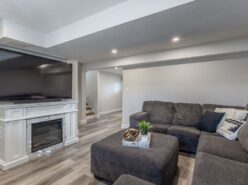
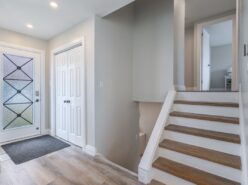
Number of Bedrooms | 5 |
Number of Bathrooms | 2 |
Total Sq Ft. | 1,797 |
Lot size | 60' x 100.38 |
Annual Property Taxes | $3986.06 |
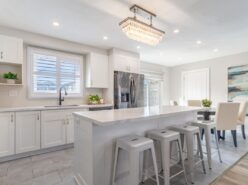
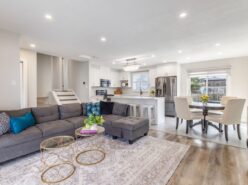
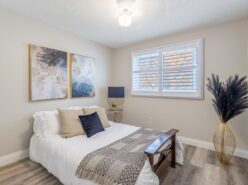
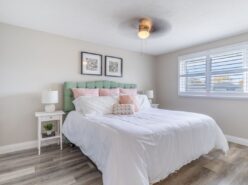
KITCHEN | 12'7" x 9'11" |
FAMILY ROOM | 12'10" x 13'4" |
MASTER BEDROOM | 10'3" x 13'3" |
BEDROOM | 9'4" x 12'9" |
BEDROOM | 9'5" x 9'5" |
LAUNDRY ROOM | 11'3" x 9'6" |
LIVING ROOM | 14'3 x 12'8" |
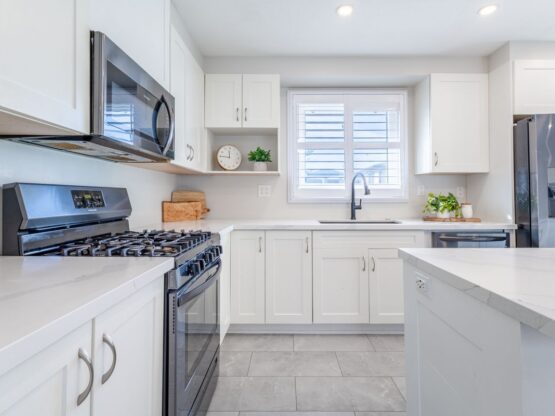
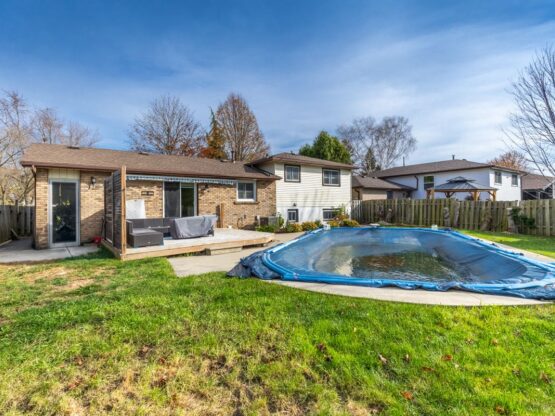


Escarpment Realty Inc., Brokerage
1595 Upper James Street, Suite 101
Hamilton, ON, Canada L9B 0H7
The trade marks displayed on this site, including CREA®, MLS®, Multiple Listing Service®, and the associated logos and design marks are owned by the Canadian Real Estate Association. REALTOR® is a trade mark of REALTOR® Canada Inc., a corporation owned by Canadian Real Estate Association and the National Association of REALTORS®. Other trade marks may be owned by real estate boards and other third parties. Nothing contained on this site gives any user the right or license to use any trade mark displayed on this site without the express permission of the owner.
powered by WEBKITS

