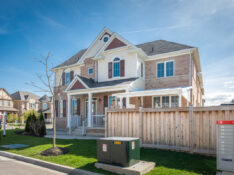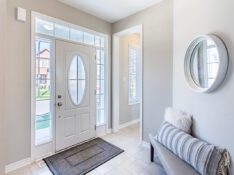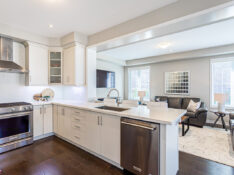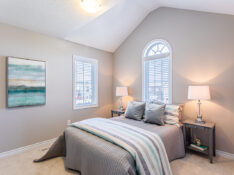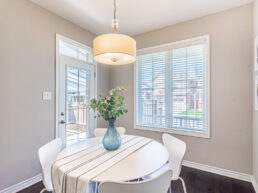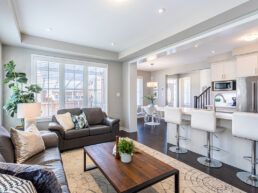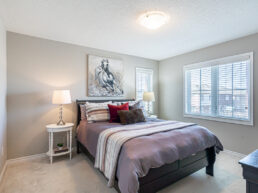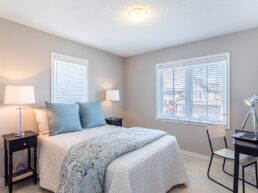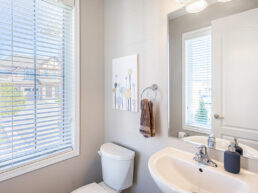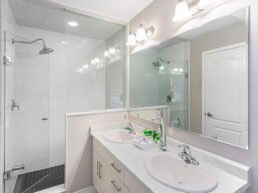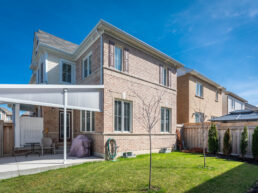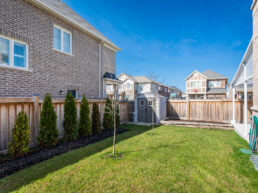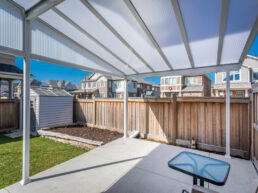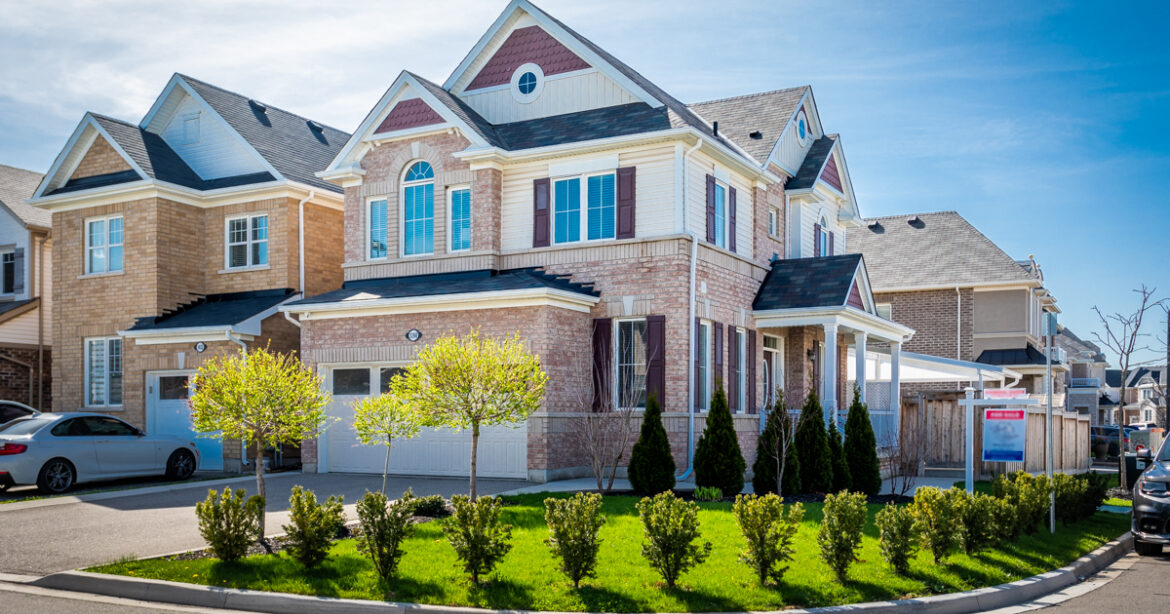
1398 Whitney Terrace, Milton
This one is SOLD! More great homes still available
This beautiful home has been sold to a new family, however there are more great Milton homes available - let me take you on a tour!
What you missed about this home....
From the moment you walk into the open concept main floor you will see how this layout and quality of features and finishes will be a dream to live and entertain in! The kitchen features quartz countertop and backsplash stainless appliances and lots of space for cooking and entertaining.
Dark hardwood floors on the main floor carries up the stairs to the second floor. The primary bedroom, ensuite, three additional bedrooms and additional bathroom provide ample space and variety.
And rain or shine enjoy the outdoors with spacious back yard with covered patio, space for garden, and shed to keep all your tools handy.
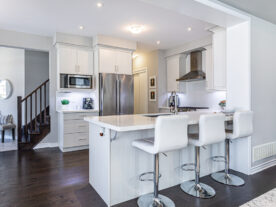 | 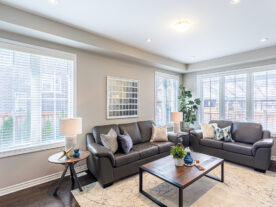 |
FAMILY ROOM KITCHEN DINING ROOM | 17.97' x 11.58' 11.97' 'x 8.98' 9.97' x 8.98' |
PRIMARY BEDROOM | 12.97' x 11.48' |
BEDROOM | 11.97' x 10.97' |
BEDROOM | 10.99' x 10.26' |
BEDROOM | 10.22' x 10.22' |
LAUNDRY | 9.8' x 5.9' |


Escarpment Realty Inc., Brokerage
Hamilton Office:
1595 Upper James Street, Suite 101
Hamilton, ON, Canada L9B 0H7
Oakville Office:
1320 Cornwall Road
Oakville, ON Canada. L6J 7W5
The trade marks displayed on this site, including CREA®, MLS®, Multiple Listing Service®, and the associated logos and design marks are owned by the Canadian Real Estate Association. REALTOR® is a trade mark of REALTOR® Canada Inc., a corporation owned by Canadian Real Estate Association and the National Association of REALTORS®. Other trade marks may be owned by real estate boards and other third parties. Nothing contained on this site gives any user the right or license to use any trade mark displayed on this site without the express permission of the owner.
powered by WEBKITS

